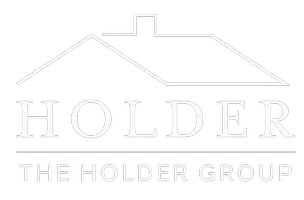1383 Londonderry PL Los Angeles, CA 90069
4 Beds
6 Baths
8,937 SqFt
UPDATED:
Key Details
Property Type Single Family Home
Sub Type Single Family Residence
Listing Status Active
Purchase Type For Sale
Square Footage 8,937 sqft
Price per Sqft $1,453
MLS Listing ID 25513735
Bedrooms 4
Full Baths 5
Half Baths 1
HOA Y/N No
Year Built 2019
Lot Size 0.253 Acres
Property Sub-Type Single Family Residence
Property Description
Location
State CA
County Los Angeles
Area C03 - Sunset Strip - Hollywood Hills West
Zoning LAR1
Interior
Interior Features Walk-In Closet(s)
Heating Central
Cooling Central Air
Flooring Wood
Fireplaces Type Family Room, Living Room
Furnishings Furnished Or Unfurnished
Fireplace Yes
Appliance Dishwasher, Disposal, Microwave, Refrigerator, Dryer, Washer
Laundry Laundry Room, See Remarks, Upper Level
Exterior
Parking Features Driveway, Oversized
Pool Heated, In Ground
View Y/N Yes
View City Lights, Hills
Total Parking Spaces 2
Building
Story 3
Entry Level Three Or More
Architectural Style Contemporary
Level or Stories Three Or More
New Construction No
Others
Senior Community No
Tax ID 5559010022
Special Listing Condition Standard







