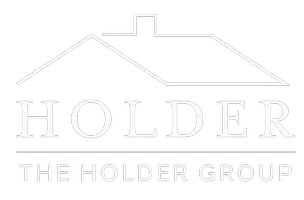29042 Silver Creek RD Agoura Hills, CA 91301
5 Beds
3 Baths
3,223 SqFt
UPDATED:
Key Details
Property Type Single Family Home
Sub Type Single Family Residence
Listing Status Active
Purchase Type For Sale
Square Footage 3,223 sqft
Price per Sqft $775
MLS Listing ID 225001610
Bedrooms 5
Full Baths 3
Construction Status Updated/Remodeled
HOA Y/N No
Year Built 1979
Lot Size 1.201 Acres
Property Sub-Type Single Family Residence
Property Description
Location
State CA
County Los Angeles
Area Agoa - Agoura
Zoning LCA115000*
Rooms
Other Rooms Shed(s)
Interior
Interior Features Beamed Ceilings, Balcony, Separate/Formal Dining Room, Multiple Staircases, Recessed Lighting, Bedroom on Main Level
Heating Central, Fireplace(s), Natural Gas
Cooling Central Air, Zoned
Flooring Carpet, Wood
Fireplaces Type Family Room, Gas, Living Room, Primary Bedroom
Inclusions pool table
Fireplace Yes
Appliance Dishwasher, Gas Cooking, Disposal, Microwave, Refrigerator, Range Hood
Laundry Laundry Room
Exterior
Exterior Feature Barbecue, Rain Gutters, Sport Court
Parking Features Circular Driveway, Door-Multi, Garage
Garage Spaces 3.0
Garage Description 3.0
Fence Vinyl, Wood
Pool In Ground, Private
View Y/N Yes
View Hills
Roof Type Tile
Porch Open, Patio
Attached Garage No
Total Parking Spaces 3
Private Pool Yes
Building
Lot Description Back Yard, Horse Property, Landscaped, Paved, Sprinkler System
Story 2
Entry Level Two
Level or Stories Two
Additional Building Shed(s)
Construction Status Updated/Remodeled
Others
Senior Community No
Tax ID 2063021023
Security Features Carbon Monoxide Detector(s),Smoke Detector(s)
Acceptable Financing Cash, Cash to New Loan
Horse Property Yes
Listing Terms Cash, Cash to New Loan
Special Listing Condition Standard



