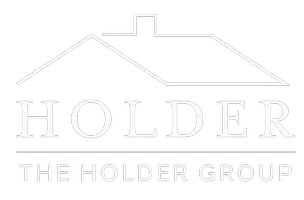140 Gibson DR #12 Hollister, CA 95023
3 Beds
2 Baths
1,236 SqFt
UPDATED:
Key Details
Property Type Townhouse
Sub Type Townhouse
Listing Status Active
Purchase Type For Sale
Square Footage 1,236 sqft
Price per Sqft $367
MLS Listing ID SW25069949
Bedrooms 3
Full Baths 1
Half Baths 1
Condo Fees $548
HOA Fees $548/mo
HOA Y/N Yes
Year Built 1982
Lot Size 1,258 Sqft
Property Sub-Type Townhouse
Property Description
Inside, the spacious living area offers a comfortable layout with ample natural light, creating a welcoming space for both relaxing and entertaining. The kitchen, while functional, presents the perfect canvas for updating with your own style and touches. With three bedrooms, there's plenty of room for guests or a home office.
The home includes one full bathroom and an additional half bath, with plenty of opportunities to modernize and make it your own. Step outside to the private patio, ideal for creating your own outdoor oasis, and enjoy the peaceful surroundings.
A two-car garage offers secure parking and storage space, perfect for keeping things organized while you transform this home into your dream space. With a little work and creativity, this townhome could become a true gem.
Conveniently located just minutes from local shopping, dining, schools, and major highways, this home offers a prime location with easy access to everything you need. Whether you're looking for a project to make your own or a place to settle into long-term, 140 Gibson Dr #12 is the perfect opportunity to create a space that reflects your personal style.
Location
State CA
County San Benito
Area 699 - Not Defined
Zoning AP
Interior
Interior Features Ceiling Fan(s), Eat-in Kitchen, Tile Counters
Heating Floor Furnace
Cooling See Remarks
Flooring Carpet, Tile
Fireplaces Type None
Fireplace No
Appliance Dishwasher, Free-Standing Range
Laundry See Remarks
Exterior
Parking Features Garage
Garage Spaces 2.0
Garage Description 2.0
Fence Wood
Pool Association
Community Features Suburban, Sidewalks, Gated
Utilities Available Electricity Connected, Sewer Connected, Water Connected
Amenities Available Clubhouse, Playground, Pool, Spa/Hot Tub
View Y/N Yes
View Neighborhood
Roof Type Shingle
Porch Concrete, Enclosed
Attached Garage Yes
Total Parking Spaces 2
Private Pool No
Building
Lot Description 6-10 Units/Acre
Dwelling Type Multi Family
Story 2
Entry Level Two
Foundation Slab
Sewer Public Sewer
Water Public
Architectural Style Traditional
Level or Stories Two
New Construction No
Schools
School District Hollister
Others
HOA Name Gibson Station
Senior Community No
Tax ID 056300012000
Security Features Gated Community
Acceptable Financing Cash, Cash to New Loan, Conventional
Listing Terms Cash, Cash to New Loan, Conventional
Special Listing Condition Standard







