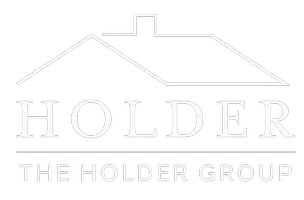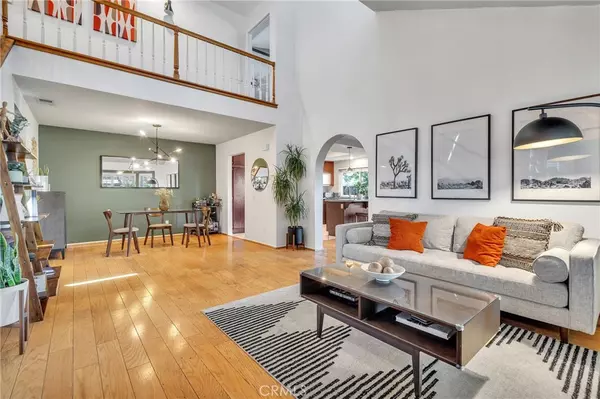511 W Puente ST #1 Covina, CA 91722
3 Beds
3 Baths
1,626 SqFt
UPDATED:
01/10/2025 03:10 AM
Key Details
Property Type Townhouse
Sub Type Townhouse
Listing Status Active
Purchase Type For Sale
Square Footage 1,626 sqft
Price per Sqft $436
MLS Listing ID CV25005839
Bedrooms 3
Full Baths 3
Condo Fees $356
HOA Fees $356/mo
HOA Y/N Yes
Year Built 1985
Lot Size 1,860 Sqft
Property Description
Welcome to this bright, airy 3-bedroom, 3-bathroom end-unit townhome, nestled in one of Covina's most desirable and peaceful neighborhoods. Offering the perfect blend of comfort, style, and convenience, this beautifully maintained property is a true gem for those seeking a move-in-ready sanctuary.
As you step inside, you'll be welcomed by an open floor plan featuring vaulted ceilings and abundant natural light. The living room is a cozy retreat, showcasing a modern stack stone fireplace and elegant plantation shutters that enhance the sophisticated ambiance. Adjacent to the living room, the dining area flows seamlessly into a large, updated kitchen equipped with recessed lighting, wood flooring, custom white cabinetry, and immaculate countertops. A charming breakfast bar connects the kitchen to the family room, creating the perfect space for entertaining or casual meals.
This exceptional corner unit stands out with its unique privacy—featuring only one shared wall and no neighboring unit to the west. Unlike other units sandwiched between homes, this townhome enjoys a tranquil and open setting. Adding to the convenience, it's directly in front of visitor parking and the community pool, making it easily accessible and accommodating for guests.
Upstairs, you'll find three spacious bedrooms, each with plush carpeting and ceiling fans for added comfort. The expansive master suite is a luxurious retreat, boasting vaulted ceilings, an en-suite bathroom, and large closets with mirrored doors. The additional bedrooms are equally well-appointed, offering ample space and natural light.
Outside, the private patio surrounded by lush greenery provides the perfect spot for morning coffee or evening relaxation. The attached 2-car garage offers direct access to the home for added convenience.
The Heathdale community features fantastic amenities, including a sparkling pool, relaxing spa, and clubhouse—all set within beautifully landscaped, tree-lined grounds. Conveniently located near Covina High School, downtown Covina's vibrant shops and restaurants, with easy access to transportation and freeways, this home perfectly balances serenity and accessibility.
This rare and desirable unit won't last long—schedule your viewing today and make this charming townhome your own!
Location
State CA
County Los Angeles
Area 614 - Covina
Zoning CVR17500PCD*
Interior
Interior Features Ceiling Fan(s), Cathedral Ceiling(s), Eat-in Kitchen, Granite Counters, High Ceilings, Open Floorplan, See Remarks, Unfurnished, All Bedrooms Up, Primary Suite
Heating Central
Cooling Central Air
Flooring Carpet, Tile, Wood
Fireplaces Type Family Room, See Remarks
Fireplace Yes
Laundry See Remarks
Exterior
Parking Features Direct Access, Driveway, Garage, Paved
Garage Spaces 2.0
Garage Description 2.0
Pool Community, Association
Community Features Street Lights, Valley, Pool
Utilities Available Cable Connected, Electricity Connected, Natural Gas Connected, Phone Connected
Amenities Available Maintenance Grounds, Pool, Spa/Hot Tub
View Y/N Yes
View Pool
Roof Type See Remarks
Accessibility See Remarks
Porch See Remarks
Attached Garage Yes
Total Parking Spaces 4
Private Pool No
Building
Lot Description Back Yard, Corner Lot, Front Yard, Lawn, Landscaped
Dwelling Type House
Faces North
Story 2
Entry Level Two
Foundation Slab
Sewer Public Sewer
Water Public
Architectural Style Contemporary, Traditional
Level or Stories Two
New Construction No
Schools
School District Covina Valley Unified
Others
HOA Name Heathdale
Senior Community No
Tax ID 8443016099
Acceptable Financing Submit
Listing Terms Submit
Special Listing Condition Standard







