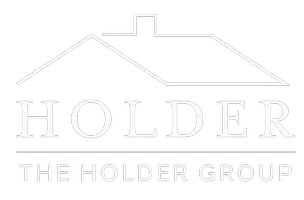5539 Terrace DR La Crescenta, CA 91214
3 Beds
3 Baths
1,963 SqFt
UPDATED:
01/08/2025 02:22 AM
Key Details
Property Type Single Family Home
Sub Type Single Family Residence
Listing Status Active
Purchase Type For Rent
Square Footage 1,963 sqft
MLS Listing ID GD24255375
Bedrooms 3
Full Baths 1
Three Quarter Bath 2
HOA Y/N No
Year Built 1962
Lot Size 0.329 Acres
Property Description
Location
State CA
County Los Angeles
Area 635 - La Crescenta/Glendale Montrose & Annex
Zoning LCR171/2
Rooms
Main Level Bedrooms 3
Interior
Interior Features Open Floorplan, See Remarks
Heating Central, Forced Air
Cooling Central Air
Fireplaces Type Living Room, Primary Bedroom
Inclusions Refrigerator, stove, dishwasher, microwave, washer/dryer, bar refrigerator in the guest apartment, and BBQ.
Furnishings Unfurnished
Fireplace Yes
Appliance Dishwasher, Disposal, Gas Oven, Refrigerator, Dryer, Washer
Laundry See Remarks
Exterior
Parking Features Garage
Garage Spaces 2.0
Garage Description 2.0
Fence Block, Wrought Iron
Pool In Ground, Private
Community Features Foothills, Hiking
Utilities Available Electricity Connected, Natural Gas Connected, Sewer Connected, Water Connected
View Y/N Yes
View City Lights, Mountain(s), Panoramic
Accessibility None
Porch Deck
Attached Garage No
Total Parking Spaces 2
Private Pool Yes
Building
Lot Description Secluded
Dwelling Type House
Story 1
Entry Level One
Sewer Public Sewer
Water Public
Architectural Style Contemporary
Level or Stories One
New Construction No
Schools
Elementary Schools Mountain Ave
Middle Schools Rosemont
High Schools Crescenta Valley
School District Glendale Unified
Others
Pets Allowed Breed Restrictions, Cats OK, Dogs OK, Number Limit, Size Limit, Yes
Senior Community No
Tax ID 5868011028
Security Features Smoke Detector(s)
Special Listing Condition Standard
Pets Allowed Breed Restrictions, Cats OK, Dogs OK, Number Limit, Size Limit, Yes







