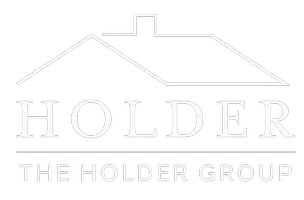8301 Mission Gorge Rd Santee, CA 92071
2 Beds
2 Baths
1,368 SqFt
UPDATED:
01/04/2025 01:46 AM
Key Details
Property Type Manufactured Home
Listing Status Active
Purchase Type For Sale
Square Footage 1,368 sqft
Price per Sqft $204
Subdivision Meadoat222
MLS Listing ID PTP2500098
Bedrooms 2
Full Baths 2
Construction Status Turnkey
HOA Y/N No
Land Lease Amount 1285.0
Year Built 1968
Lot Size 41.951 Acres
Lot Dimensions Public Records
Property Description
Location
State CA
County San Diego
Area 92071 - Santee
Building/Complex Name Meadowbrook Estates
Rooms
Other Rooms Shed(s)
Interior
Cooling Central Air
Flooring Carpet, Laminate
Fireplace No
Appliance Dishwasher, Disposal, Gas Oven, Gas Range, Gas Water Heater, Microwave, Refrigerator
Laundry Washer Hookup, Electric Dryer Hookup, Gas Dryer Hookup, Inside
Exterior
Parking Features Attached Carport
Carport Spaces 2
Fence Chain Link
Pool Community
Community Features Street Lights, Gated, Pool
Utilities Available Cable Available, Electricity Available
View Y/N Yes
View Neighborhood
Porch Covered, Porch
Attached Garage No
Total Parking Spaces 2
Private Pool No
Building
Lot Description Close to Clubhouse, Garden
Story 1
Entry Level One
Level or Stories One
Additional Building Shed(s)
Construction Status Turnkey
Schools
Elementary Schools Chet F. Harritt
High Schools West Hills
School District Grossmont Union
Others
Pets Allowed Number Limit, Yes
Senior Community Yes
Tax ID 7738310680
Security Features Gated Community,Resident Manager,Smoke Detector(s)
Acceptable Financing Cash, Conventional
Listing Terms Cash, Conventional
Special Listing Condition Standard
Pets Allowed Number Limit, Yes
Land Lease Amount 1285.0







