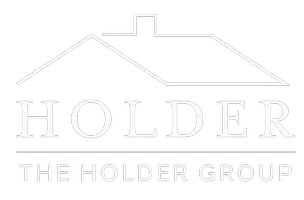15812 BUCK POINT LN Fontana, CA 92336
4 Beds
3 Baths
3,409 SqFt
UPDATED:
12/31/2024 01:59 AM
Key Details
Property Type Single Family Home
Sub Type Single Family Residence
Listing Status Active
Purchase Type For Sale
Square Footage 3,409 sqft
Price per Sqft $254
MLS Listing ID CV24244274
Bedrooms 4
Full Baths 3
Condo Fees $120
Construction Status Turnkey
HOA Fees $120/mo
HOA Y/N Yes
Year Built 2005
Lot Size 6,216 Sqft
Lot Dimensions Public Records
Property Description
Welcome to this spacious 4-bedroom, 3-bathroom home in the gated community of Citrus Heights in North Fontana. This beautiful two-story residence offers an open floor plan, perfect for both comfortable living and entertaining.
The main level features an additional office room (Could be the 5th bedroom without a closet) and a bathroom with a shower, providing convenient access and flexibility. The remaining 4 bedrooms and 2 bathrooms are located upstairs. The large kitchen is a chef's dream, complete with upgraded wood cabinetry, granite countertops, a stylish backsplash, and plenty of space for gatherings.
Luxurious upgrades throughout the home include 20x20 Ceramic BT Mediterranean flooring in the entry, extended entry, walkway, kitchen, nook, pantry, hallways, and bathrooms. The main level also boasts elegant laminate flooring, fresh paint, and new baseboards throughout.
Upstairs, you'll find a huge loft, offering approximately 400 square feet of additional space—perfect for a second living area, home office, or playroom.
The outdoor area is just as impressive, featuring turf grass with a mini golf setup, ideal for relaxation or fun. The garage offers space for 2 cars and an additional 200 square feet for a workshop or extra storage
With its prime location, stylish upgrades, and the security of a private gated community, this North Fontana gem is ready to welcome you home. Don't miss the opportunity to experience the best of Citrus Heights living!, Master bedroom with/2 large walk in closet and Jetted Tub.
All information deemed reliable but not guaranteed.
Location
State CA
County San Bernardino
Area 264 - Fontana
Rooms
Main Level Bedrooms 1
Interior
Interior Features Separate/Formal Dining Room, Granite Counters, Dressing Area, Walk-In Closet(s)
Heating Central
Cooling Central Air
Fireplaces Type Family Room
Fireplace Yes
Appliance Dishwasher, Gas Oven, Gas Range
Laundry Electric Dryer Hookup, Gas Dryer Hookup, Inside, Laundry Room
Exterior
Parking Features Door-Multi, Garage Faces Front, Garage, Garage Door Opener
Garage Spaces 2.0
Garage Description 2.0
Pool None
Community Features Curbs, Suburban, Gated
Utilities Available Cable Connected, Electricity Connected, Natural Gas Connected, Sewer Connected, Water Connected
Amenities Available Management, Maintenance Front Yard, Playground, Pets Allowed, Security
View Y/N Yes
View Mountain(s)
Roof Type Concrete,Tile
Porch Porch
Attached Garage Yes
Total Parking Spaces 2
Private Pool No
Building
Lot Description Back Yard, Front Yard, Garden, Sprinklers In Rear, Sprinklers In Front, Lawn, Rectangular Lot, Sprinkler System
Dwelling Type House
Story 2
Entry Level Two
Foundation Slab
Sewer Public Sewer
Water Public
Architectural Style Contemporary
Level or Stories Two
New Construction No
Construction Status Turnkey
Schools
Elementary Schools Grant
Middle Schools Wayne Ruble
High Schools Summit
School District Fontana Unified
Others
HOA Name Citrus Heights Community Association
Senior Community No
Tax ID 0226972070000
Security Features Carbon Monoxide Detector(s),Fire Detection System,Gated Community,Smoke Detector(s)
Acceptable Financing Cash, Conventional
Listing Terms Cash, Conventional
Special Listing Condition Standard







