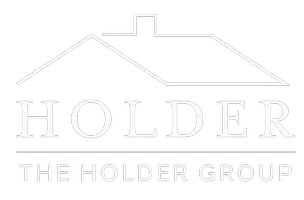1114 N Crescent Ridge RD Fallbrook, CA 92028
2 Beds
2 Baths
1,760 SqFt
UPDATED:
01/01/2025 01:54 AM
Key Details
Property Type Single Family Home
Sub Type Single Family Residence
Listing Status Active
Purchase Type For Sale
Square Footage 1,760 sqft
Price per Sqft $397
MLS Listing ID NDP2410657
Bedrooms 2
Full Baths 2
Condo Fees $340
HOA Fees $340/mo
HOA Y/N Yes
Year Built 1988
Lot Size 8,489 Sqft
Property Description
Location
State CA
County San Diego
Area 92028 - Fallbrook
Zoning R-1:SINGLE FAM-RES
Rooms
Main Level Bedrooms 2
Interior
Interior Features Built-in Features, Breakfast Area, Ceiling Fan(s), Separate/Formal Dining Room, Open Floorplan, Pantry, Storage, Bedroom on Main Level, Main Level Primary, Primary Suite, Walk-In Pantry, Walk-In Closet(s)
Heating Forced Air, Natural Gas
Cooling Central Air
Fireplaces Type Living Room
Fireplace Yes
Appliance Built-In Range, Dishwasher, Disposal, Gas Range, Microwave, Refrigerator, Water Heater, Dryer, Washer
Laundry Washer Hookup, Electric Dryer Hookup, Gas Dryer Hookup, Inside, Laundry Room
Exterior
Parking Features Driveway, Garage
Garage Spaces 2.0
Garage Description 2.0
Pool Community, Association
Community Features Curbs, Dog Park, Hiking, Preserve/Public Land, Rural, Storm Drain(s), Street Lights, Sidewalks, Gated, Park, Pool
Amenities Available Bocce Court, Clubhouse, Controlled Access, Maintenance Grounds, Other Courts, Pickleball, Pool, Pets Allowed, Recreation Room, RV Parking, Spa/Hot Tub, Tennis Court(s), Trail(s), Trash
View Y/N Yes
View Hills, Neighborhood
Accessibility Safe Emergency Egress from Home, Grab Bars, Low Pile Carpet, No Stairs, Accessible Doors, Accessible Hallway(s)
Porch Concrete, Covered, Front Porch, Open, Patio
Attached Garage Yes
Total Parking Spaces 4
Private Pool No
Building
Lot Description Back Yard, Close to Clubhouse, Front Yard, Sprinklers In Rear, Sprinklers In Front, Lawn, Landscaped, Level, Near Park, Planned Unit Development, Sprinkler System, Street Level, Yard
Story 1
Entry Level One
Sewer Public Sewer
Level or Stories One
Schools
School District Fallbrook Union Elementary
Others
HOA Name Property Advantage
Senior Community Yes
Tax ID 1064500300
Security Features Security Gate,Gated Community,Key Card Entry
Acceptable Financing Cash, Conventional, FHA, VA Loan
Listing Terms Cash, Conventional, FHA, VA Loan
Special Listing Condition Standard







