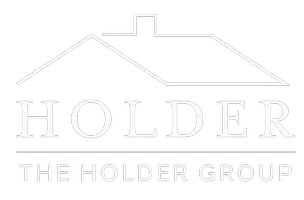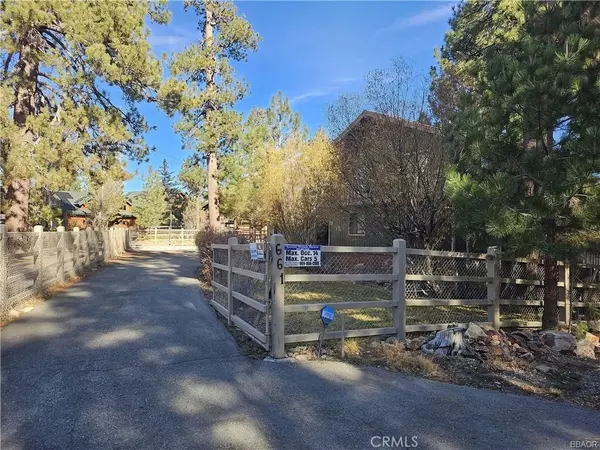661 Cienega RD Big Bear Lake, CA 92315
5 Beds
4 Baths
2,794 SqFt
UPDATED:
12/26/2024 09:18 PM
Key Details
Property Type Single Family Home
Sub Type Single Family Residence
Listing Status Active Under Contract
Purchase Type For Sale
Square Footage 2,794 sqft
Price per Sqft $518
MLS Listing ID PW24250965
Bedrooms 5
Full Baths 3
Half Baths 1
Construction Status Turnkey
HOA Y/N No
Year Built 1984
Lot Size 0.397 Acres
Property Description
Close to the Village, Lake, Ski Resorts, Shopping, Dining, Hiking Trails, Marinas, and everything else Big Bear has to offer.
Location
State CA
County San Bernardino
Area 289 - Big Bear Area
Rooms
Basement Finished
Main Level Bedrooms 1
Interior
Interior Features Wet Bar, Cathedral Ceiling(s), Granite Counters, High Ceilings, Living Room Deck Attached, Open Floorplan, Recessed Lighting, Bar, Bedroom on Main Level, Main Level Primary, Primary Suite, Workshop
Heating Central
Cooling None
Fireplaces Type Living Room, Wood Burning
Fireplace Yes
Appliance Gas Oven, Gas Range, Gas Water Heater, Microwave, Refrigerator, Range Hood, Dryer, Washer
Laundry Washer Hookup, Electric Dryer Hookup, Gas Dryer Hookup, Inside, Laundry Room
Exterior
Exterior Feature Dock, Lighting
Parking Features Asphalt, Direct Access, Door-Single, Driveway, Garage, Gravel, Paved, Garage Faces Side
Garage Spaces 2.0
Garage Description 2.0
Fence Chain Link, Excellent Condition, Partial
Pool None
Community Features Biking, Dog Park, Fishing, Golf, Hiking, Horse Trails, Lake, Mountainous, Near National Forest, Park, Preserve/Public Land, Rural, Water Sports
Utilities Available Overhead Utilities
Waterfront Description Dock Access,Lake Front,Lake Privileges
View Y/N Yes
View Park/Greenbelt, Lake, Meadow, Mountain(s), Trees/Woods
Roof Type Asphalt,Shingle
Attached Garage Yes
Total Parking Spaces 7
Private Pool No
Building
Lot Description 0-1 Unit/Acre, Back Yard, Front Yard, Gentle Sloping, Irregular Lot, Landscaped, Street Level, Trees
Dwelling Type House
Story 2
Entry Level Two
Foundation Concrete Perimeter
Sewer Public Sewer
Water Public
Level or Stories Two
New Construction No
Construction Status Turnkey
Schools
School District Bear Valley Unified
Others
Senior Community No
Tax ID 0306146050000
Security Features Carbon Monoxide Detector(s),Fire Detection System,Smoke Detector(s)
Acceptable Financing Cash to New Loan
Horse Feature Riding Trail
Listing Terms Cash to New Loan
Special Listing Condition Standard







