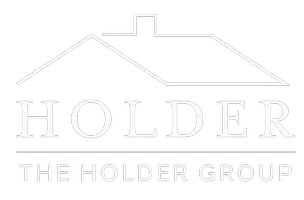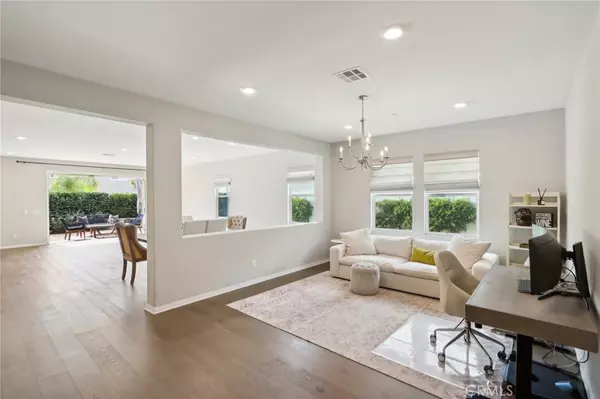30723 Silky Lupine DR Murrieta, CA 92563
4 Beds
3 Baths
2,358 SqFt
UPDATED:
12/21/2024 10:39 PM
Key Details
Property Type Single Family Home
Sub Type Single Family Residence
Listing Status Pending
Purchase Type For Sale
Square Footage 2,358 sqft
Price per Sqft $287
MLS Listing ID PW24249724
Bedrooms 4
Full Baths 3
Condo Fees $112
HOA Fees $112/mo
HOA Y/N Yes
Year Built 2018
Lot Size 6,098 Sqft
Property Description
Location
State CA
County Riverside
Area Srcar - Southwest Riverside County
Rooms
Main Level Bedrooms 4
Interior
Interior Features All Bedrooms Down
Heating Central
Cooling Central Air
Fireplaces Type None
Fireplace No
Laundry Laundry Room
Exterior
Parking Features Driveway, Electric Vehicle Charging Station(s), Garage Faces Front, Garage
Garage Spaces 2.0
Garage Description 2.0
Pool Heated, In Ground, Association
Community Features Biking, Park, Storm Drain(s), Street Lights, Suburban, Sidewalks
Amenities Available Call for Rules, Clubhouse, Dog Park, Fire Pit, Outdoor Cooking Area, Other Courts, Picnic Area, Playground, Pool, Pet Restrictions, Pets Allowed, Spa/Hot Tub
View Y/N Yes
View Mountain(s)
Attached Garage Yes
Total Parking Spaces 2
Private Pool No
Building
Lot Description Front Yard
Dwelling Type House
Story 1
Entry Level One
Sewer Unknown
Water Other
Level or Stories One
New Construction No
Schools
School District Menifee Union
Others
HOA Name Spencers Crossing
Senior Community No
Tax ID 480893007
Acceptable Financing Cash, Cash to New Loan, Conventional, FHA, Fannie Mae, Freddie Mac, Government Loan, VA Loan
Listing Terms Cash, Cash to New Loan, Conventional, FHA, Fannie Mae, Freddie Mac, Government Loan, VA Loan
Special Listing Condition Standard







