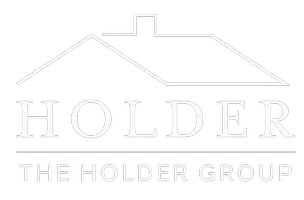470 Nickerson DR Paso Robles, CA 93446
3 Beds
3 Baths
1,966 SqFt
UPDATED:
12/28/2024 05:38 PM
Key Details
Property Type Single Family Home
Sub Type Single Family Residence
Listing Status Active
Purchase Type For Sale
Square Footage 1,966 sqft
Price per Sqft $396
Subdivision Pr City Limits East(110)
MLS Listing ID SC24247695
Bedrooms 3
Full Baths 2
Half Baths 1
Construction Status Turnkey
HOA Y/N No
Year Built 1990
Lot Size 6,973 Sqft
Property Description
Location
State CA
County San Luis Obispo
Area Pric - Pr Inside City Limit
Zoning R1
Rooms
Other Rooms Workshop
Interior
Interior Features Breakfast Bar, Ceiling Fan(s), Central Vacuum, Furnished, Open Floorplan, Tile Counters, Track Lighting, All Bedrooms Up, Primary Suite, Walk-In Closet(s), Workshop
Heating Forced Air
Cooling Central Air
Flooring Laminate
Fireplaces Type Family Room, Gas Starter, Primary Bedroom
Inclusions All appliances, Furniture, Artwork, Linens, Kitchen items.
Fireplace Yes
Appliance Dishwasher, Gas Oven, Gas Range, Gas Water Heater, Refrigerator, Water Heater, Dryer, Washer
Laundry Laundry Room
Exterior
Parking Features Concrete, Direct Access, Door-Single, Garage Faces Front, Garage, Garage Door Opener, RV Access/Parking, Storage
Garage Spaces 2.0
Garage Description 2.0
Fence Excellent Condition, Wood
Pool Electric Heat, Heated, In Ground, Private, Solar Heat
Community Features Biking, Park
Utilities Available Cable Connected, Electricity Connected, Natural Gas Connected, Sewer Connected, Water Connected
View Y/N Yes
View Neighborhood
Roof Type Composition
Accessibility Parking
Porch Concrete, Covered, Patio, Stone
Attached Garage Yes
Total Parking Spaces 5
Private Pool Yes
Building
Lot Description 0-1 Unit/Acre, Back Yard, Drip Irrigation/Bubblers, Front Yard, Sprinklers In Rear, Sprinklers In Front, Landscaped, Near Park
Dwelling Type House
Story 2
Entry Level Two
Foundation Slab
Sewer Public Sewer
Water Public
Level or Stories Two
Additional Building Workshop
New Construction No
Construction Status Turnkey
Schools
School District Paso Robles Joint Unified
Others
Senior Community No
Tax ID 009697022
Security Features Carbon Monoxide Detector(s),Smoke Detector(s)
Acceptable Financing Cash, Cash to New Loan, 1031 Exchange
Listing Terms Cash, Cash to New Loan, 1031 Exchange
Special Listing Condition Standard, Trust







