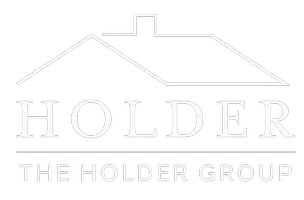20923 De La Guerra ST Woodland Hills, CA 91364
3 Beds
3 Baths
2,339 SqFt
UPDATED:
12/30/2024 12:34 AM
Key Details
Property Type Single Family Home
Sub Type Single Family Residence
Listing Status Active
Purchase Type For Sale
Square Footage 2,339 sqft
Price per Sqft $767
MLS Listing ID SR24245589
Bedrooms 3
Full Baths 1
Half Baths 1
Three Quarter Bath 1
Construction Status Updated/Remodeled
HOA Y/N No
Year Built 1953
Lot Size 6,250 Sqft
Property Description
The kitchen, a culinary masterpiece, is thoughtfully updated with premium finishes and modern appliances, making it a true chef's paradise. With two well-appointed bedrooms conveniently located downstairs, plus a serene primary suite upstairs, this home balances accessibility with ultimate privacy.
Outdoors, unwind in a sprawling backyard oasis complete with a resort-style pool, lush landscaping, and a built-in barbecue—perfect for hosting gatherings or relaxing in your private retreat. Ideally situated near The Village, Warner Center, Westfield Topanga, top-rated schools, and major transit routes, this home offers the best of Woodland Hills living with modern elegance and effortless convenience.
Location
State CA
County Los Angeles
Area Whll - Woodland Hills
Zoning LAR1
Rooms
Main Level Bedrooms 2
Interior
Interior Features Separate/Formal Dining Room
Heating Central
Cooling Central Air
Flooring Vinyl
Fireplaces Type See Remarks
Inclusions Refrigerator, Stove, Oven, Dishwasher, and Washer & Dryer
Fireplace Yes
Appliance Dishwasher, Gas Range, Refrigerator, Range Hood
Laundry In Kitchen
Exterior
Parking Features Garage
Garage Spaces 2.0
Garage Description 2.0
Pool In Ground, Private
Community Features Sidewalks
View Y/N No
View None
Attached Garage Yes
Total Parking Spaces 2
Private Pool Yes
Building
Lot Description 0-1 Unit/Acre
Dwelling Type House
Story 2
Entry Level Two
Sewer Public Sewer
Water Public
Architectural Style Traditional
Level or Stories Two
New Construction No
Construction Status Updated/Remodeled
Schools
School District Los Angeles Unified
Others
Senior Community No
Tax ID 2167021012
Acceptable Financing Conventional
Listing Terms Conventional
Special Listing Condition Standard







