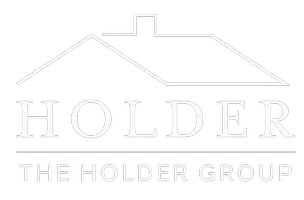287 Avocado PL Camarillo, CA 93010
4 Beds
4 Baths
3,711 SqFt
UPDATED:
12/19/2024 06:24 PM
Key Details
Property Type Single Family Home
Sub Type Single Family Residence
Listing Status Active
Purchase Type For Sale
Square Footage 3,711 sqft
Price per Sqft $511
Subdivision Las Posas Estates 4 - 0434
MLS Listing ID V1-27078
Bedrooms 4
Full Baths 3
Half Baths 1
HOA Y/N No
Year Built 2001
Lot Size 1.090 Acres
Property Description
Location
State CA
County Ventura
Area Vc43 - Las Posas Estates
Interior
Interior Features Breakfast Bar, Breakfast Area, Ceiling Fan(s), Crown Molding, Separate/Formal Dining Room, Granite Counters, High Ceilings, Open Floorplan, Stone Counters, All Bedrooms Down, Bedroom on Main Level, Dressing Area, Entrance Foyer, Jack and Jill Bath, Main Level Primary, Primary Suite, Utility Room, Walk-In Closet(s)
Heating Central, Fireplace(s), Natural Gas
Cooling Central Air, Gas
Flooring Carpet, Stone, Tile
Fireplaces Type Family Room, Living Room, Primary Bedroom
Fireplace Yes
Appliance Barbecue, Double Oven, Dishwasher, Gas Cooktop, Gas Range, Gas Water Heater, Microwave, Water Heater
Laundry Gas Dryer Hookup, Laundry Room
Exterior
Garage Spaces 3.0
Garage Description 3.0
Fence None
Pool None
Community Features Dog Park, Golf, Suburban
View Y/N Yes
View City Lights, Valley, Trees/Woods
Roof Type Tile
Porch Concrete, Covered
Attached Garage Yes
Total Parking Spaces 3
Private Pool No
Building
Lot Description Back Yard, Drip Irrigation/Bubblers, Garden, Gentle Sloping, Horse Property, Sprinklers In Rear, Lot Over 40000 Sqft, Landscaped
Dwelling Type House
Story One
Entry Level One
Foundation Slab
Sewer Septic Type Unknown
Water Public
Architectural Style Spanish
Level or Stories One
Others
Senior Community No
Tax ID 1520132205
Security Features Carbon Monoxide Detector(s),Smoke Detector(s)
Acceptable Financing Cash, Cash to New Loan
Horse Property Yes
Listing Terms Cash, Cash to New Loan
Special Listing Condition Standard







