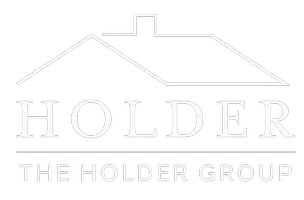35480 Byron TRL Beaumont, CA 92223
4 Beds
3 Baths
2,711 SqFt
UPDATED:
01/01/2025 04:38 PM
Key Details
Property Type Single Family Home
Sub Type Single Family Residence
Listing Status Active
Purchase Type For Sale
Square Footage 2,711 sqft
Price per Sqft $239
Subdivision Solera (Slra)
MLS Listing ID IG24246260
Bedrooms 4
Full Baths 2
Half Baths 1
Condo Fees $155
Construction Status Turnkey
HOA Fees $155/mo
HOA Y/N Yes
Year Built 2006
Lot Size 6,534 Sqft
Property Description
NEW WATER HEATER AND NEW BOSCH KITCHEN APPLIANCES.
Location
State CA
County Riverside
Area 263 - Banning/Beaumont/Cherry Valley
Rooms
Main Level Bedrooms 4
Interior
Interior Features Breakfast Bar, Breakfast Area, Ceiling Fan(s), Crown Molding, Coffered Ceiling(s), Separate/Formal Dining Room, Open Floorplan, Pantry, Recessed Lighting, All Bedrooms Down
Heating Central, Electric, Forced Air, High Efficiency, Heat Pump
Cooling Central Air, Electric, ENERGY STAR Qualified Equipment, High Efficiency, Heat Pump
Flooring Wood
Fireplaces Type Family Room
Fireplace Yes
Appliance Built-In Range, Double Oven, Dishwasher, ENERGY STAR Qualified Appliances, ENERGY STAR Qualified Water Heater, Electric Water Heater, Disposal, Gas Oven, Gas Range, Microwave, Water Heater
Laundry Laundry Closet, Laundry Room
Exterior
Exterior Feature Rain Gutters
Parking Features Door-Multi, Garage, Garage Door Opener, Oversized
Garage Spaces 3.0
Garage Description 3.0
Fence Good Condition, Security, Wrought Iron
Pool None, Association
Community Features Biking, Curbs, Golf, Hiking, Horse Trails, Park, Storm Drain(s), Street Lights, Suburban, Sidewalks
Utilities Available Cable Connected, Electricity Connected, Natural Gas Connected, Phone Connected, Sewer Connected, Underground Utilities, Water Connected
Amenities Available Golf Course, Maintenance Grounds, Outdoor Cooking Area, Barbecue, Playground, Pool, Pets Allowed, Spa/Hot Tub
View Y/N Yes
View Golf Course, Mountain(s), Pasture
Roof Type Slate,Tile
Accessibility Safe Emergency Egress from Home
Porch Rear Porch, Concrete, Covered, Open, Patio
Attached Garage Yes
Total Parking Spaces 3
Private Pool No
Building
Lot Description 6-10 Units/Acre, Sprinklers In Front, On Golf Course, Paved, Rectangular Lot, Sprinklers Timer, Sprinkler System, Walkstreet
Dwelling Type House
Story 1
Entry Level One
Foundation Slab
Sewer Public Sewer
Water Public
Architectural Style Contemporary
Level or Stories One
New Construction No
Construction Status Turnkey
Schools
School District Beaumont
Others
HOA Name fFIRWAY CANYON COMMUNITY ASSOC
Senior Community No
Tax ID 413580003
Security Features Security System,Closed Circuit Camera(s),Carbon Monoxide Detector(s),Fire Detection System,Smoke Detector(s),Security Lights,Window Bars
Acceptable Financing 1031 Exchange
Horse Feature Riding Trail
Green/Energy Cert Solar
Listing Terms 1031 Exchange
Special Listing Condition Standard







