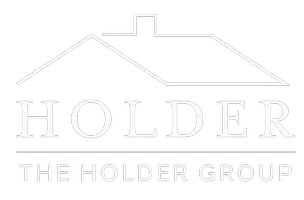1054 Trail View PL Nipomo, CA 93444
2 Beds
2 Baths
1,596 SqFt
UPDATED:
01/01/2025 12:37 AM
Key Details
Property Type Single Family Home
Sub Type Single Family Residence
Listing Status Active Under Contract
Purchase Type For Sale
Square Footage 1,596 sqft
Price per Sqft $673
Subdivision Trilogy(600)
MLS Listing ID PI24242209
Bedrooms 2
Full Baths 2
Condo Fees $477
Construction Status Updated/Remodeled
HOA Fees $477/mo
HOA Y/N Yes
Year Built 2018
Lot Size 7,183 Sqft
Property Description
If "home sweet home" is where you want to be, get here quick! This charming home will not last. Special features include hardboard plank siding, quartz counters throughout, professional landscaping, home theater surround sound wired, window treatments, fully outfitted utility room with sink and built-in cabinetry. The open floorplan highlights a designer kitchen with white shaker cabinetry, quartz counters, custom backsplash, stainless steel appliances, butler's pantry and desk area. Generous windows embrace the natural surroundings and brighten the home from every room. Relax in the spacious primary suite offering greenbelt views and a large luxurious bathroom and walk-in closet.
Location
State CA
County San Luis Obispo
Area Npmo - Nipomo
Zoning REC
Rooms
Main Level Bedrooms 2
Interior
Interior Features Breakfast Bar, Built-in Features, Quartz Counters, Stone Counters, Storage, All Bedrooms Down, Main Level Primary, Utility Room, Walk-In Pantry, Walk-In Closet(s)
Heating Central, Forced Air, Solar
Cooling None
Flooring Tile
Fireplaces Type None
Fireplace No
Appliance Dishwasher, Electric Oven, Gas Cooktop, Microwave
Laundry Laundry Room
Exterior
Exterior Feature Rain Gutters, Brick Driveway
Parking Features Garage
Garage Spaces 2.0
Garage Description 2.0
Pool Association
Community Features Curbs, Golf, Gutter(s), Horse Trails, Storm Drain(s), Street Lights, Sidewalks
Utilities Available Natural Gas Connected, Sewer Connected, Water Connected
Amenities Available Bocce Court, Clubhouse, Sport Court, Fitness Center, Fire Pit, Golf Course, Maintenance Grounds, Game Room, Horse Trails, Meeting Room, Meeting/Banquet/Party Room, Maintenance Front Yard, Outdoor Cooking Area, Other Courts, Barbecue, Other, Picnic Area, Paddle Tennis, Playground, Pickleball, Pool
View Y/N Yes
View Park/Greenbelt, Trees/Woods
Roof Type Tile
Porch Covered, Front Porch, Open, Patio
Attached Garage Yes
Total Parking Spaces 4
Private Pool No
Building
Lot Description Drip Irrigation/Bubblers, Garden, Greenbelt, Landscaped
Dwelling Type House
Story 1
Entry Level One
Foundation Slab
Sewer Private Sewer
Water Private
Architectural Style Bungalow, Cape Cod, Cottage, English
Level or Stories One
New Construction No
Construction Status Updated/Remodeled
Schools
School District Lucia Mar Unified
Others
HOA Name Woodlands
Senior Community No
Tax ID 091715036
Security Features Fire Sprinkler System,Smoke Detector(s)
Acceptable Financing Cash, Cash to New Loan, Conventional, FHA, Fannie Mae, VA Loan
Horse Feature Riding Trail
Green/Energy Cert Solar
Listing Terms Cash, Cash to New Loan, Conventional, FHA, Fannie Mae, VA Loan
Special Listing Condition Standard







