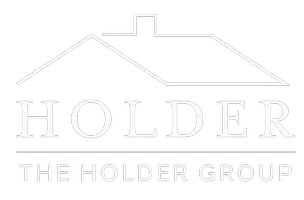16286 Sun Summit DR Riverside, CA 92503
5 Beds
4 Baths
2,705 SqFt
UPDATED:
12/19/2024 05:47 AM
Key Details
Property Type Single Family Home
Sub Type Single Family Residence
Listing Status Active Under Contract
Purchase Type For Sale
Square Footage 2,705 sqft
Price per Sqft $349
MLS Listing ID IV24221747
Bedrooms 5
Full Baths 3
Half Baths 1
Condo Fees $108
HOA Fees $108/mo
HOA Y/N Yes
Year Built 1995
Lot Size 0.300 Acres
Property Description
Location
State CA
County Riverside
Area 252 - Riverside
Zoning R-1
Rooms
Main Level Bedrooms 1
Interior
Interior Features Breakfast Bar, Built-in Features, Ceiling Fan(s), Cathedral Ceiling(s), Separate/Formal Dining Room, Eat-in Kitchen, Granite Counters, High Ceilings, Open Floorplan, Pantry, Recessed Lighting, Bedroom on Main Level, Primary Suite, Walk-In Closet(s)
Heating Central, Forced Air, Fireplace(s)
Cooling Central Air
Flooring Carpet, Tile
Fireplaces Type Decorative, Family Room
Fireplace Yes
Appliance Double Oven, Dishwasher, Gas Cooktop
Laundry Inside, Laundry Room
Exterior
Parking Features Concrete, Direct Access, Driveway, Garage
Garage Spaces 3.0
Garage Description 3.0
Fence Wrought Iron
Pool In Ground, Private
Community Features Foothills, Sidewalks
Utilities Available Cable Available
Amenities Available Picnic Area
View Y/N Yes
View Bluff, City Lights, Canyon, Hills, Mountain(s), Panoramic
Roof Type Tile
Attached Garage Yes
Total Parking Spaces 3
Private Pool Yes
Building
Lot Description Landscaped, Walkstreet
Dwelling Type House
Story 2
Entry Level Two
Sewer Public Sewer
Water Public
Level or Stories Two
New Construction No
Schools
School District Riverside Unified
Others
HOA Name Lake Hills
Senior Community No
Tax ID 140181023
Acceptable Financing Cash, Cash to New Loan, Conventional
Listing Terms Cash, Cash to New Loan, Conventional
Special Listing Condition Standard







