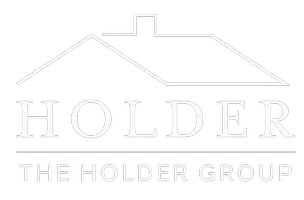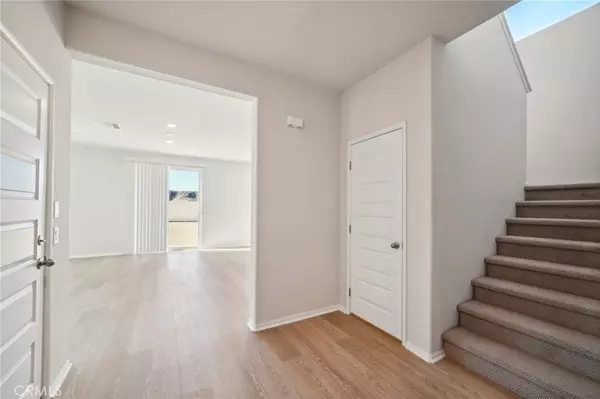35213 Guldahl CT Beaumont, CA 92223
4 Beds
3 Baths
2,493 SqFt
UPDATED:
12/29/2024 02:11 PM
Key Details
Property Type Single Family Home
Sub Type Single Family Residence
Listing Status Active
Purchase Type For Sale
Square Footage 2,493 sqft
Price per Sqft $236
Subdivision Magnolia At The Fairways
MLS Listing ID OC24205127
Bedrooms 4
Full Baths 3
Condo Fees $146
HOA Fees $146/mo
HOA Y/N Yes
Year Built 2024
Lot Size 6,586 Sqft
Lot Dimensions Builder
Property Description
Location
State CA
County Riverside
Area 263 - Banning/Beaumont/Cherry Valley
Zoning RES
Rooms
Main Level Bedrooms 1
Interior
Interior Features Open Floorplan, Pantry, Recessed Lighting, Storage, Bedroom on Main Level, Loft, Walk-In Closet(s)
Cooling Central Air
Flooring Vinyl
Fireplaces Type None
Fireplace No
Appliance Dishwasher, Gas Range, Microwave
Laundry Laundry Room
Exterior
Parking Features Direct Access, Driveway, Garage
Garage Spaces 2.0
Garage Description 2.0
Pool Community, Association
Community Features Biking, Dog Park, Golf, Hiking, Park, Suburban, Water Sports, Pool
Amenities Available Clubhouse, Fitness Center, Golf Course, Outdoor Cooking Area, Pool, Spa/Hot Tub, Trail(s)
View Y/N Yes
View Hills, Panoramic, Valley
Roof Type Concrete
Attached Garage Yes
Total Parking Spaces 2
Private Pool No
Building
Lot Description 0-1 Unit/Acre
Dwelling Type House
Story 2
Entry Level Two
Sewer Public Sewer
Water Public
Level or Stories Two
New Construction Yes
Schools
High Schools Beaumont
School District Beaumont
Others
HOA Name Fairway Canyon HOA
Senior Community No
Acceptable Financing Conventional
Listing Terms Conventional
Special Listing Condition Standard







