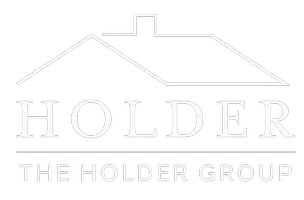1289 Lumpkin RD Oroville, CA 95966
3 Beds
2 Baths
1,921 SqFt
UPDATED:
12/05/2024 01:56 AM
Key Details
Property Type Single Family Home
Sub Type Single Family Residence
Listing Status Active
Purchase Type For Sale
Square Footage 1,921 sqft
Price per Sqft $311
MLS Listing ID SN24214468
Bedrooms 3
Full Baths 2
HOA Y/N No
Year Built 2017
Lot Size 10.000 Acres
Property Description
The heart of the home is the kitchen, equipped with modern stainless steel appliances, a unique pounded copper sink, and elegant granite transformation countertops. With ample cabinet space, this kitchen is a chef's delight. Adjacent to the kitchen is a formal dining area, ideal for hosting family dinners and special occasions.
Convenience is key with a large indoor laundry room, complete with plenty of cabinets for storage. The thoughtfully designed split floor plan ensures privacy and comfort. On one side, you'll find two guest rooms and a hall bathroom. On the other, the primary bedroom awaits, featuring a walk-in closet and an en-suite bathroom with dual sinks and a walk-in shower.
This home has it all, you also have a two car attached garage, and a shop not far from the home. Come and experience the beauty and tranquility it offers. Schedule your viewing today and make this dream home yours.
Location
State CA
County Butte
Zoning FR5
Rooms
Main Level Bedrooms 3
Interior
Heating Central
Cooling Central Air
Fireplaces Type None
Fireplace No
Laundry Washer Hookup, Electric Dryer Hookup, Laundry Room
Exterior
Parking Features Driveway Up Slope From Street, Garage Faces Front, Garage, RV Access/Parking
Garage Spaces 2.0
Garage Description 2.0
Pool None
Community Features Biking, Fishing, Hiking, Horse Trails, Hunting, Lake, Mountainous, Near National Forest, Water Sports
View Y/N Yes
View Mountain(s), Peek-A-Boo
Attached Garage Yes
Total Parking Spaces 2
Private Pool No
Building
Lot Description Irregular Lot
Dwelling Type House
Story 1
Entry Level One
Sewer Septic Tank
Water Well
Level or Stories One
New Construction No
Schools
School District Feather Falls Union
Others
Senior Community No
Tax ID 071150026000
Acceptable Financing Cash, Conventional, FHA, USDA Loan, VA Loan
Horse Feature Riding Trail
Listing Terms Cash, Conventional, FHA, USDA Loan, VA Loan
Special Listing Condition Standard







