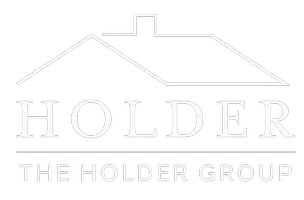3415 Nutmeg CIR Riverside, CA 92503
3 Beds
2 Baths
2,083 SqFt
UPDATED:
12/27/2024 07:36 PM
Key Details
Property Type Single Family Home
Sub Type Single Family Residence
Listing Status Active Under Contract
Purchase Type For Sale
Square Footage 2,083 sqft
Price per Sqft $333
MLS Listing ID OC24215070
Bedrooms 3
Full Baths 2
HOA Y/N No
Year Built 1969
Lot Size 7,840 Sqft
Property Description
The kitchen is a chef's dream, equipped with all-new appliances, including an oven, refrigerator, microwave, and dishwasher, complemented by sleek granite countertops. Recessed lighting and ceiling fans throughout the home add both style and comfort. The two-car garage is oversized and has new epoxy flooring. Step outside to your private oasis! The newly plastered pool is ready for your enjoyment. An enclosed patio off the kitchen and family room extends your living space, creating the ideal setting for indoor-outdoor entertaining. Situated on a peaceful cul-de-sac, this home offers convenience and accessibility. It's across the street from the local elementary school and just minutes from the 91 and 15 freeways. Plus, the nearby Metro train station makes commuting a breeze.
Don't miss the opportunity to make this move-in-ready gem your forever home!
Location
State CA
County Riverside
Area 252 - Riverside
Zoning R1065
Rooms
Main Level Bedrooms 3
Interior
Interior Features Block Walls, Ceiling Fan(s), Granite Counters, Recessed Lighting, Bedroom on Main Level, Dressing Area, Main Level Primary
Heating Central, Fireplace(s)
Cooling Central Air
Flooring Laminate, Tile
Fireplaces Type Living Room
Inclusions washer, dryer, refridgerator
Fireplace Yes
Appliance Gas Cooktop, Gas Oven, Microwave, Refrigerator, Range Hood
Laundry In Garage
Exterior
Garage Spaces 2.0
Garage Description 2.0
Pool In Ground, Private
Community Features Curbs, Street Lights, Suburban, Sidewalks
View Y/N No
View None
Roof Type Composition
Porch Rear Porch, Front Porch, Patio
Attached Garage Yes
Total Parking Spaces 2
Private Pool Yes
Building
Lot Description Cul-De-Sac, Front Yard, Sprinkler System
Dwelling Type House
Story 1
Entry Level One
Sewer Public Sewer
Water Public
Architectural Style Ranch
Level or Stories One
New Construction No
Schools
School District Riverside Unified
Others
Senior Community No
Tax ID 132082018
Acceptable Financing Cash, Conventional, 1031 Exchange, FHA, VA Loan
Listing Terms Cash, Conventional, 1031 Exchange, FHA, VA Loan
Special Listing Condition Trust







