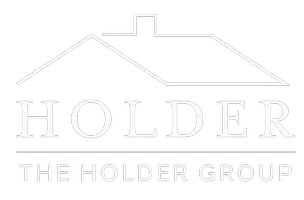76660 Begonia LN Palm Desert, CA 92211
3 Beds
4 Baths
2,489 SqFt
UPDATED:
01/03/2025 07:56 PM
Key Details
Property Type Condo
Sub Type Condominium
Listing Status Active Under Contract
Purchase Type For Sale
Square Footage 2,489 sqft
Price per Sqft $327
Subdivision Palm Valley Cc
MLS Listing ID 24451183
Bedrooms 3
Full Baths 3
Half Baths 1
Condo Fees $775
HOA Fees $775/mo
HOA Y/N Yes
Year Built 1990
Lot Size 3,484 Sqft
Property Description
Location
State CA
County Riverside
Area 324 - East Palm Desert
Interior
Interior Features Wet Bar, Ceiling Fan(s), High Ceilings, Open Floorplan, Recessed Lighting, Utility Room, Walk-In Pantry, Walk-In Closet(s)
Heating Central, Forced Air
Cooling Central Air
Flooring Carpet, Tile
Fireplaces Type Gas, Living Room
Furnishings Unfurnished
Fireplace Yes
Appliance Dishwasher, Disposal, Microwave, Refrigerator, Vented Exhaust Fan
Laundry Laundry Room
Exterior
Parking Features Door-Multi, Direct Access, Driveway, Garage, Garage Door Opener
Garage Spaces 2.0
Garage Description 2.0
Pool Community, Gunite, Lap, Association
Community Features Gated, Pool
Amenities Available Clubhouse, Controlled Access, Golf Course, Lake or Pond, Meeting/Banquet/Party Room, Other Courts, Pool, Pet Restrictions, Spa/Hot Tub, Tennis Court(s), Trash, Cable TV
View Y/N Yes
View Golf Course, Mountain(s), Panoramic
Roof Type Tile
Porch Covered, Open, Patio
Total Parking Spaces 2
Private Pool No
Building
Faces South
Story 1
Entry Level One
Foundation Slab
Sewer Sewer Tap Paid
Architectural Style Contemporary
Level or Stories One
New Construction No
Others
Pets Allowed Yes
Senior Community No
Tax ID 626204054
Security Features Carbon Monoxide Detector(s),Gated with Guard,Gated Community,Key Card Entry,Smoke Detector(s)
Acceptable Financing Cash
Listing Terms Cash
Financing Cash
Special Listing Condition Standard
Pets Allowed Yes







