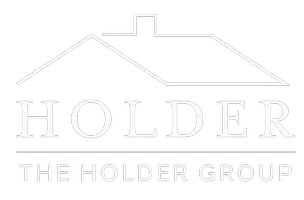14010 Scenic View RD Perris, CA 92570
4 Beds
4 Baths
3,942 SqFt
UPDATED:
Key Details
Property Type Single Family Home
Sub Type Single Family Residence
Listing Status Active
Purchase Type For Sale
Square Footage 3,942 sqft
Price per Sqft $344
MLS Listing ID IG24196431
Bedrooms 4
Full Baths 3
Half Baths 1
HOA Y/N No
Year Built 2006
Lot Size 1.980 Acres
Property Sub-Type Single Family Residence
Property Description
Location
State CA
County Riverside
Area 699 - Not Defined
Zoning R-A-2 1/2
Rooms
Main Level Bedrooms 1
Interior
Interior Features Entrance Foyer, Main Level Primary
Heating Central
Cooling Central Air
Fireplaces Type Family Room, Gas, Outside, Wood Burning
Fireplace Yes
Laundry Inside, Laundry Room
Exterior
Exterior Feature Fire Pit
Garage Spaces 2.0
Garage Description 2.0
Pool None
Community Features Foothills
View Y/N Yes
View City Lights, Hills, Lake, Mountain(s)
Attached Garage Yes
Total Parking Spaces 2
Private Pool No
Building
Lot Description 0-1 Unit/Acre, Corner Lot, Cul-De-Sac, Drip Irrigation/Bubblers, Horse Property, Sprinklers In Rear, Sprinklers In Front, Lawn, Lot Over 40000 Sqft, Landscaped, Sprinklers Timer, Sprinkler System, Street Level
Dwelling Type House
Story 2
Entry Level Two
Sewer Septic Type Unknown
Water Public
Level or Stories Two
New Construction No
Schools
School District Corona-Norco Unified
Others
Senior Community No
Tax ID 286140024
Acceptable Financing Cash, Conventional, Cal Vet Loan, FHA
Horse Property Yes
Listing Terms Cash, Conventional, Cal Vet Loan, FHA
Special Listing Condition Standard







