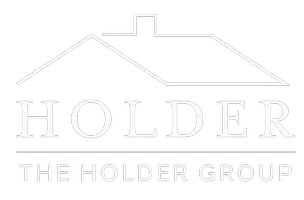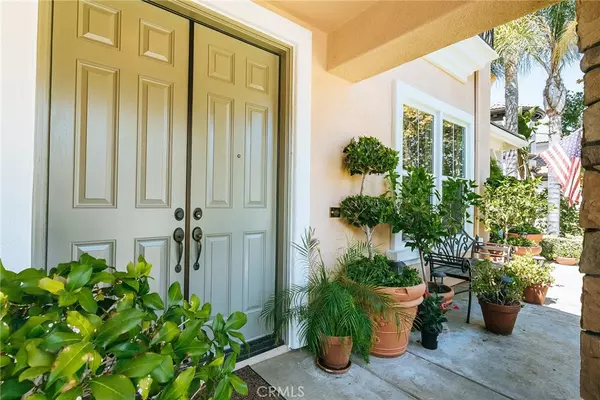17331 Cross Creek LN Riverside, CA 92503
5 Beds
4 Baths
4,225 SqFt
UPDATED:
01/03/2025 07:15 PM
Key Details
Property Type Single Family Home
Sub Type Single Family Residence
Listing Status Active
Purchase Type For Sale
Square Footage 4,225 sqft
Price per Sqft $253
MLS Listing ID IV24186598
Bedrooms 5
Full Baths 3
Half Baths 1
Condo Fees $183
Construction Status Turnkey
HOA Fees $183/mo
HOA Y/N Yes
Year Built 2002
Lot Size 10,454 Sqft
Property Description
Upstairs, there's ample space for everyone with three generously sized bedrooms, two full bathrooms, and a huge loft/ bonus room adorned with beautiful picture windows.This home is move in ready with brand new carpet, recently painted exterior, shutters throughout and an intercom system. Plus, enjoy the benefits of fully paid-for solar panels that cover all your power needs, complemented by three air conditioners and over 4,200 square feet of living space.
This home is perfectly situated on a quiet cul-de-sac with no rear neighbors and stunning wide-open views. The large lot—about a third of an acre—features hardscape, lush landscaping, lovely garden wall, and 2-alumawood patio covers , making it an entertainer's dream.
Victoria Grove is a secure, gated community adjacent to the award-winning Lake Mathews Elementary. It offers fantastic amenities, including a pool, parks, playgrounds, baseball and soccer fields, and a basketball court. Conveniently located near shopping, dining, and major freeways (91, 15, 55, 10, and 60), as well as FASTRACK lanes and the METROLINK, this home combines peaceful seclusion with easy access to everything you need. Schedule your personal showing today! (Note: Tax records incorrectly list the home at 3,711 square feet; the owner confirms the actual size is 4,225 square feet.)
Location
State CA
County Riverside
Area 252 - Riverside
Zoning SP ZONE
Rooms
Main Level Bedrooms 1
Interior
Interior Features Built-in Features, Ceiling Fan(s), Ceramic Counters, Separate/Formal Dining Room, Eat-in Kitchen, High Ceilings, Open Floorplan, Pantry, Wired for Sound, Loft, Main Level Primary, Walk-In Pantry, Walk-In Closet(s)
Heating Central, Solar
Cooling Central Air
Flooring Carpet, Tile
Fireplaces Type Family Room, Living Room
Inclusions some furnishings are negotiable/solar will be paid off at close of escrow
Equipment Intercom
Fireplace Yes
Appliance Built-In Range, Double Oven, Dishwasher, Disposal, Water Heater
Laundry Inside, Laundry Room
Exterior
Parking Features Door-Multi, Garage
Garage Spaces 3.0
Garage Description 3.0
Fence Wrought Iron
Pool Community, Association
Community Features Curbs, Sidewalks, Gated, Park, Pool
Utilities Available Cable Connected, Electricity Connected, Phone Available, Sewer Connected, Water Connected
Amenities Available Sport Court, Playground, Pool, Spa/Hot Tub, Security
View Y/N Yes
View Hills, Mountain(s), Neighborhood
Roof Type Tile
Porch Covered, Patio
Attached Garage Yes
Total Parking Spaces 3
Private Pool No
Building
Lot Description Cul-De-Sac, Near Park
Dwelling Type House
Story 2
Entry Level Two
Sewer Public Sewer
Water Public
Architectural Style Traditional
Level or Stories Two
New Construction No
Construction Status Turnkey
Schools
Elementary Schools Lake Mathews
School District Riverside Unified
Others
HOA Name Victoria Grove
Senior Community No
Tax ID 270290003
Security Features Gated Community,24 Hour Security
Acceptable Financing Cash, Cash to New Loan, Conventional, Submit
Listing Terms Cash, Cash to New Loan, Conventional, Submit
Special Listing Condition Standard







