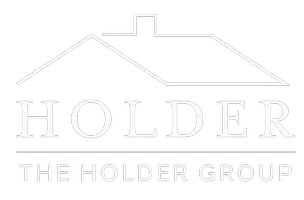10739 Ashton AVE #303 Los Angeles, CA 90024
2 Beds
3 Baths
2,024 SqFt
UPDATED:
12/24/2024 02:06 AM
Key Details
Property Type Condo
Sub Type Condominium
Listing Status Active
Purchase Type For Sale
Square Footage 2,024 sqft
Price per Sqft $740
MLS Listing ID 24422523
Bedrooms 2
Full Baths 3
Condo Fees $750
Construction Status Updated/Remodeled
HOA Fees $750/mo
HOA Y/N Yes
Year Built 1981
Lot Size 0.413 Acres
Property Description
Location
State CA
County Los Angeles
Area C05 - Westwood - Century City
Zoning LAR3
Interior
Interior Features Wet Bar, Breakfast Bar, Breakfast Area, Recessed Lighting, Walk-In Closet(s)
Heating Forced Air
Cooling Central Air
Flooring Carpet, Wood
Fireplaces Type Living Room
Furnishings Unfurnished
Fireplace Yes
Appliance Dishwasher, Gas Cooktop, Disposal, Microwave, Oven, Refrigerator, Range Hood, Dryer, Washer
Exterior
Parking Features Underground
Fence None
Pool In Ground, Association
Amenities Available Controlled Access, Pool, Spa/Hot Tub
View Y/N Yes
View City Lights
Porch Open, Patio
Private Pool No
Building
Story 3
Entry Level One
Sewer Other
Architectural Style Contemporary
Level or Stories One
New Construction No
Construction Status Updated/Remodeled
Others
Pets Allowed Call
Senior Community No
Tax ID 4325001038
Security Features Carbon Monoxide Detector(s),Fire Detection System,Smoke Detector(s)
Financing Cash,Conventional
Special Listing Condition Standard
Pets Allowed Call







