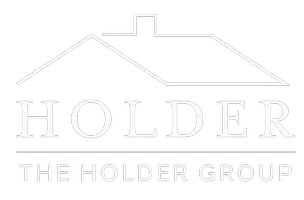38660 Aliso RD Ortega Mountain, CA 92563
5 Beds
3 Baths
3,446 SqFt
UPDATED:
12/31/2024 03:17 PM
Key Details
Property Type Single Family Home
Sub Type Single Family Residence
Listing Status Active
Purchase Type For Sale
Square Footage 3,446 sqft
Price per Sqft $577
MLS Listing ID OC24146561
Bedrooms 5
Full Baths 3
Condo Fees $350
HOA Fees $350/mo
HOA Y/N Yes
Year Built 2000
Lot Size 2.710 Acres
Property Description
Don't miss your opportunity to have this one of a kind property, blending rustic elegance, modern amenities, and equestrian facilities, against a backdrop of stunning natural beauty.
Location
State CA
County Riverside
Area Srcar - Southwest Riverside County
Zoning A-1-2 1/2
Rooms
Main Level Bedrooms 3
Interior
Interior Features All Bedrooms Down, Utility Room, Walk-In Pantry, Walk-In Closet(s), Workshop
Heating Central
Cooling Central Air
Fireplaces Type Bonus Room, Family Room, Wood Burning, Recreation Room
Fireplace Yes
Laundry Laundry Room
Exterior
Garage Spaces 2.0
Garage Description 2.0
Pool Association
Community Features Hiking, Horse Trails, Mountainous, Near National Forest, Preserve/Public Land, Rural
Amenities Available Clubhouse, Controlled Access, Horse Trail(s), Meeting/Banquet/Party Room, Picnic Area, Playground, Pool, Recreation Room, Trail(s)
View Y/N Yes
View Meadow, Mountain(s), Pasture, Trees/Woods
Attached Garage Yes
Total Parking Spaces 2
Private Pool No
Building
Lot Description 2-5 Units/Acre
Dwelling Type House
Story 1
Entry Level One
Sewer Septic Tank
Water Shared Well
Level or Stories One
New Construction No
Schools
School District Murrieta
Others
HOA Name Rancho Carrillo HOA
Senior Community No
Tax ID 901060003
Acceptable Financing Cash, Cash to New Loan, Conventional, 1031 Exchange, FHA, VA Loan
Horse Feature Riding Trail
Listing Terms Cash, Cash to New Loan, Conventional, 1031 Exchange, FHA, VA Loan
Special Listing Condition Standard







