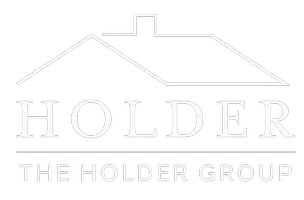55 Shadow Oak CT Oroville, CA 95966
3 Beds
2 Baths
1,598 SqFt
UPDATED:
01/09/2025 04:24 PM
Key Details
Property Type Single Family Home
Sub Type Single Family Residence
Listing Status Pending
Purchase Type For Sale
Square Footage 1,598 sqft
Price per Sqft $175
MLS Listing ID OR24140814
Bedrooms 3
Full Baths 2
HOA Y/N No
Year Built 1987
Lot Size 10,890 Sqft
Property Description
The home's interior includes vaulted ceilings, creating an open and airy atmosphere, and a cozy wood-burning fireplace in the living room, perfect for relaxing on chilly evenings. For year-round comfort, the house is equipped with central heating and air conditioning.
Outdoor features include a fenced backyard, offering privacy and a safe place for children or pets to play. The front yard is equipped with a sprinkler system, making lawn maintenance a breeze. The property is connected to public sewer and water, ensuring convenience and reliability.
Situated in a peaceful cul-de-sac, this home provides a quiet and safe environment. With some tender loving care, it is ready to be transformed into your dream home, reflecting your personal style and preferences. Don't miss out on this unique opportunity to create the perfect living space for you and your family.
Location
State CA
County Butte
Zoning AR
Rooms
Main Level Bedrooms 3
Interior
Interior Features Separate/Formal Dining Room
Heating Central
Cooling Central Air
Fireplaces Type Wood Burning
Inclusions Dish Washer, Oven, Refrigerator, Microwave (on counter)
Fireplace Yes
Appliance Dishwasher, Electric Oven, Microwave, Refrigerator
Laundry In Garage
Exterior
Parking Features Door-Single, Driveway, Garage
Garage Spaces 1.0
Garage Description 1.0
Fence Chain Link, Wood
Pool None
Community Features Biking, Fishing, Hunting, Lake
View Y/N Yes
View Neighborhood
Roof Type Composition
Attached Garage Yes
Total Parking Spaces 1
Private Pool No
Building
Lot Description Sprinklers In Front
Dwelling Type House
Story 1
Entry Level One
Sewer Public Sewer
Water Public
Level or Stories One
New Construction No
Schools
School District Oroville Union
Others
Senior Community No
Tax ID 078370013000
Acceptable Financing Cash, Conventional, FHA
Listing Terms Cash, Conventional, FHA
Special Listing Condition Standard







