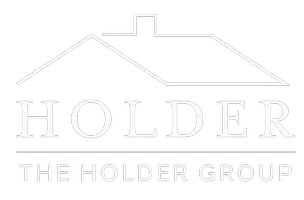8 Waltham RD Ladera Ranch, CA 92694
3 Beds
4 Baths
2,951 SqFt
UPDATED:
01/01/2025 03:42 PM
Key Details
Property Type Single Family Home
Sub Type Single Family Residence
Listing Status Active
Purchase Type For Sale
Square Footage 2,951 sqft
Price per Sqft $677
Subdivision Amarante (Amrn)
MLS Listing ID LG24132255
Bedrooms 3
Full Baths 3
Half Baths 1
Condo Fees $638
HOA Fees $638/mo
HOA Y/N Yes
Year Built 2005
Lot Size 7,614 Sqft
Property Description
Location
State CA
County Orange
Area Ld - Ladera Ranch
Rooms
Main Level Bedrooms 3
Interior
Interior Features Ceramic Counters, Crown Molding, Cathedral Ceiling(s), Separate/Formal Dining Room, Open Floorplan, All Bedrooms Down, Bedroom on Main Level, Entrance Foyer, Main Level Primary
Heating Central
Cooling Central Air
Flooring Carpet, Stone, Vinyl
Fireplaces Type Family Room, Primary Bedroom, Outside
Fireplace Yes
Appliance 6 Burner Stove, Built-In Range, Barbecue, Dishwasher
Laundry Laundry Room
Exterior
Exterior Feature Barbecue, Lighting
Parking Features Garage Faces Front
Garage Spaces 2.0
Garage Description 2.0
Fence Block, Wrought Iron
Pool Association
Community Features Biking, Curbs, Dog Park, Gutter(s), Suburban, Park
Utilities Available Electricity Available, Natural Gas Connected
Amenities Available Clubhouse, Controlled Access, Sport Court, Dog Park, Fitness Center, Barbecue, Picnic Area, Playground, Pickleball, Pool, Guard, Spa/Hot Tub, Security, Tennis Court(s), Trail(s)
View Y/N Yes
View City Lights, Park/Greenbelt
Roof Type Spanish Tile
Attached Garage Yes
Total Parking Spaces 2
Private Pool No
Building
Lot Description Back Yard, Close to Clubhouse, Cul-De-Sac, Garden, Landscaped, Near Park, Yard
Dwelling Type House
Story 1
Entry Level One
Sewer Public Sewer
Water Public
Architectural Style Contemporary, Craftsman
Level or Stories One
New Construction No
Schools
School District Capistrano Unified
Others
HOA Name LARMAC
Senior Community No
Tax ID 74155129
Security Features Carbon Monoxide Detector(s),Fire Sprinkler System,Gated with Attendant,Smoke Detector(s)
Acceptable Financing Conventional
Listing Terms Conventional
Special Listing Condition Standard







